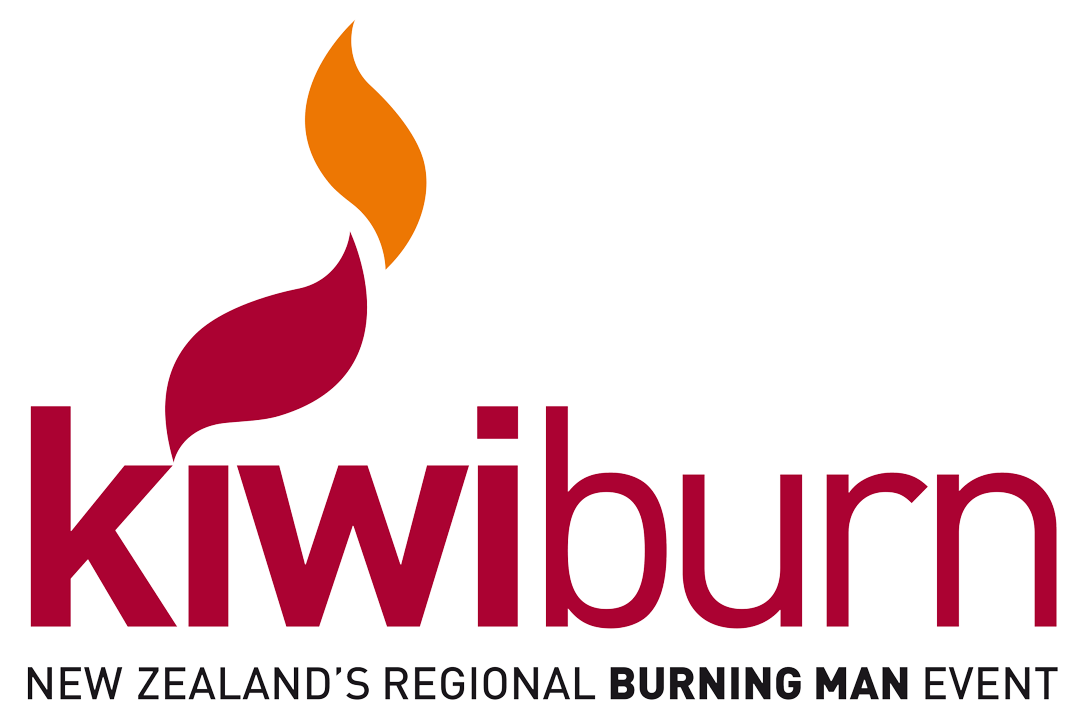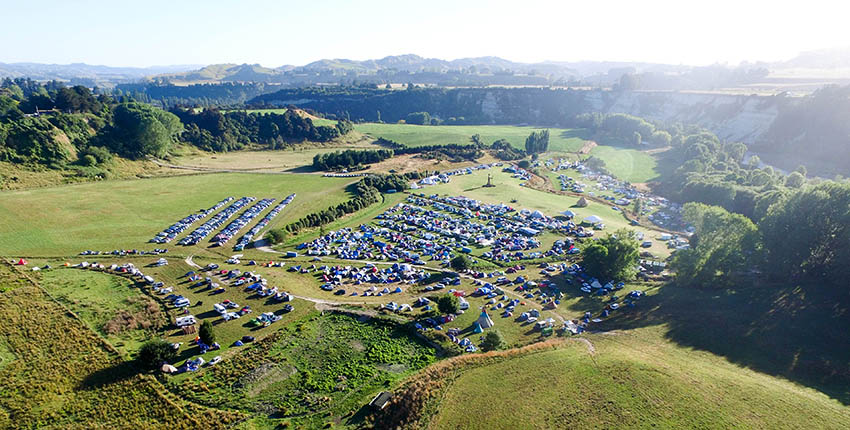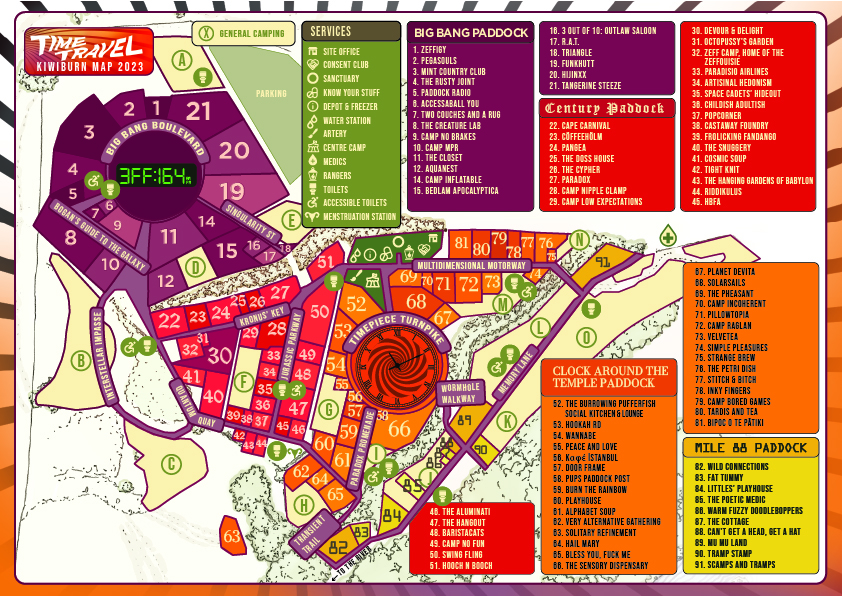Kiwiburn Town Planning
The Site
Kiwiburn is held on a farm in Hunterville which borders the Rangitikei River. Here is a view from the hill above the site (2017). (photo by Paul Chaffe)
Kiwiburn Town Plan
Kiwiburn varies it’s layout slightly each year depending on which paddocks are available, as well as other factors, some unforseen until the team is on site. Proposed layouts are subject to change at any time.
Check out our 2023 sitemap below!
Or, check out our 2023 Art Trail Map (coming soon).
Vision
As a sub-whole of the wider Kiwiburn community, The Town Planners are working as an adaptable and flexible team to design an overall Town atmosphere that cultivates a safe and comfortable space for the self-expression of all Kiwiburn participants.
The physical arrangement of the Town cohesively interrelates diverse spaces by considering the flows of people, nature of activity and ecological patterns of the site.
They engage the Kiwiburn community as much as possible in the process to the best of their ability and make every possible effort to ensure all participants, Theme Camps and Art Installations have their voices heard, needs met and feel like valued contributors to their physical community arrangement.
Relevant Constraints
- Population: 2200
- Kiwiburn Sound Policy: requires all large sound systems to be North-facing, and trends towards the lower paddock as a quiet zone, and upper paddocks and louder zones. Volume would trend from quieter in the South-East, to louder in the North-West. See official Sound Policy here for more details
- Vehicle access: for emergencies, transport, Art Cars, and infrastructure support
- It is likely that four paddocks will be utilised again. nb Available space is subject to change
- The Forest remains for ‘Awake & Aware’ use only – no camping
- MPW and associated Civic Infrastructure require stable space with high centrality and accessibility
- Walking access is viable through vegetation separating paddocks
- Limit burn scars as much as possible
- Site risks include high winds, falling trees, sun and flooding
- Burn perimeter (to be calculated based on weather conditions and final structure)
- A fun and more detailed roading system (and thus better Paddock Post).
Concepts
In light of these constraints, The Town Planners have put together a new concept, working with the Operations and Site Safety team and based on the following goals:
- Theme Camps will be clustered into inclusive ‘villages’ of similar intent/vibe. These villages are nurtured without limiting diversity or creating segregation;
- General Camping will be integrated with Theme Camps in the form of smaller general camping zones nested amongst Theme Camp villages – there will be no ‘General Camping paddock’;
- There will be an open, wild, ‘deep playa’ zone;
- There will be a clear delineation of safe/quiet zones and party/loud zones with the bottom paddock reserved for quiet activities;
- The forest is to remain as an ‘awake and aware’ area reserved for art and daytime workshops;
- All communal infrastructure will be functional and accessible; and
- The Town will feature no dead or unutilised space. The previous car parking and general camping fields will be integrated fully for art, Theme Camps, General Camping and cars.
Camping Guide
- General camping is integrated in designated pockets around Theme Camps in all paddocks
- Theme Camps are grouped by their ‘vibes’ within each paddock, with the Effigy Paddock being the loudest and the Lower Paddock being the quietest
- Please build your campsite from the ROAD back (not the fence forward)
- There’s plenty of space so don’t feel stressed about finding a spot
- Please only sleeping vehicles in your camp otherwise park vehicles in carpark
- Introduce yourself to your neighbouring Theme Camps and general campers and make a neighbourhood
- If you have any questions about designated general camping areas find your friendly town planners (planners are on bikes with flags)


